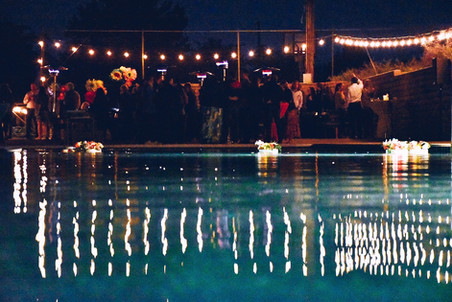

Vacation Rental
Be Our Guest.
The Kemper Campbell Ranch is now available as a vacation rental. We welcome groups of 4 or more people looking for 2 or more nights of fun and relaxation at the Ranch. The exclusive use of the Main House is included in your rental. Cook your meals in our well-loved industrial kitchen (or bring in a caterer), dine inside the Main House or out on the patio taking in the view.
With the capacity for up to 44 guests, the Ranch is perfect for group retreats and family reunions.
Swim in our large pool, play tennis or pickle ball, and go for lovely walks on the Ranch and in the nearby Mojave Narrows Regional park. Horseback riding or group hayrides can be arranged through a third party, subject to availability.
The Main House
Exclusive access to our famous Main House is included in your vacation rental.
The adobe Main House, which dates back to 1929, is the largest building and central architectural feature on the Ranch. Designed and constructed by famed architect John Byers, the Main House was built using the same method as the Monterey-style homes of early California. The adobe bricks were made from materials on the Ranch and dried in the sun.
The Main House is featured in publications such as Rancho Deluxe: Rustic Dreams and Real Western Living and Mediterranean Houses in America.

The Main House:
Dining & Gathering Spaces
On the downstairs level, you'll find the large living room with piano and fireplace, two spacious dining rooms, and an industrial kitchen.




Downstairs Bedrooms
Down a hallway off the living room
The Front Suite contains a bedroom with a queen bed, a bedroom with two twin beds, a sitting room, and a bathroom.
The Back Suite contains a bedroom with two twin beds, a bathroom, a den/library, and a loft with two more twin beds.
Upstairs Bedrooms
Up the living room staircase you'll find 2 bedrooms (1 with a Queen bed and 1 with a Double bed) and a shared bathroom.




The Patio
Enjoy the view
The Main House living room and dining rooms open up to a large flagstone patio. The patio has five large tables with chairs. The patio is the ideal space to gather in celebration, to enjoy a peaceful morning coffee, or to dine as a group.
Additional Guest Rooms:
Located in adobe buildings immediately adjacent to the Main House
In addition to the Main House interior as described above, additional guest rooms are available. Each one has its own private bathroom, closet, A/C and heating unit. These are the guest rooms from the days of the guest ranch, and they maintain the same quaint, rustic charm.
"Poodle Room"
Located off the upper dining room, contains 1 queen bed.
"Papa's Room"
Much larger than standard guest room. Contains 1 double/full bed, a larger bathroom with shower and separate bathtub.
Patio Suite
One-bedroom apartment containing 1 king bed, kitchenette with coffee bar (no fridge or microwave), Living Room with view of patio and pastures
12 Standard Guest Rooms
-
10 rooms with 2 twin beds
-
2 rooms with 3 twin beds
All standard guest rooms have their own bathroom.
Vacation Rental Gallery
Amenities:
In addition to going for lovely Ranch walks and enjoying the view from the Main House patio, guests can lounge by the pool and at the adjacent court, play tennis, pickleball or basketball.
Horseback rides and a group hayride can be arranged through a third-party vendor.











